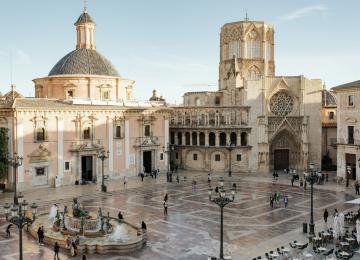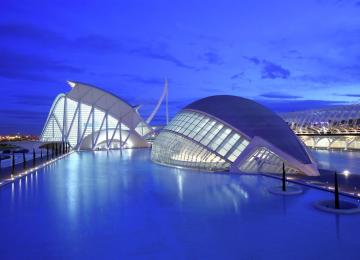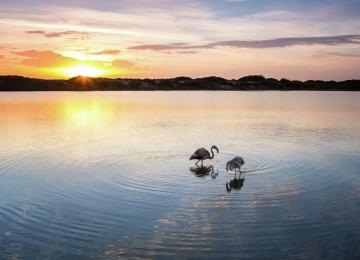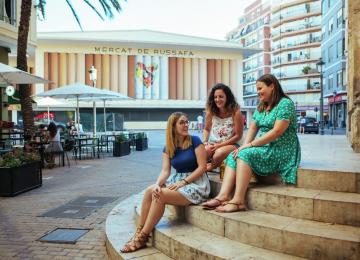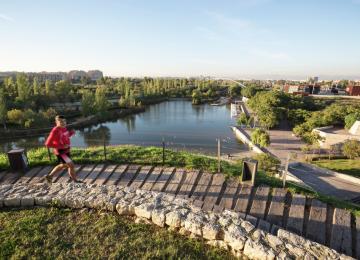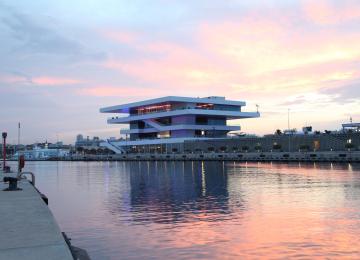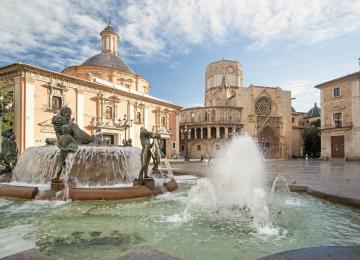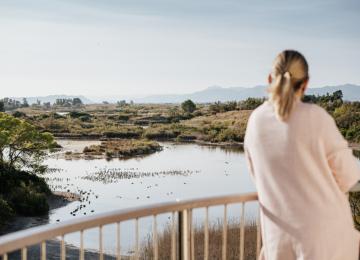Tourist Accessibility Guide
A Visit València som molt conscients de com és d’important disposar d’informació clara i actualitzada sobre accessibilitat. A través d’aquesta guia podràs conéixer les condicions d’accessibilitat dels diferents espais i serveis de la nostra ciutat, tant per a persones amb discapacitat com per a famílies o persones amb necessitats d’accessibilitat cognitiva.
Tourist pictograms for people with cognitive deficits
In our ongoing effort to improve visitor services and make universal accessibility one of València’s defining features, we are taking another step to bring the city’s tourist offerings closer to everyone, especially to those who may have communication or language difficulties. Pictograms allow for clearer and simpler understanding of information, making the experience easier for every traveler.
Tourist routes to read or listen to
Maps Voice is the technology that allows you to read or listen to the information on maps. For people with hearing or sight difficulties, it is a way of accessing information in an accessible way. We have applied it to six routes around the main tourist areas of Valencia. What are you waiting for to discover them?
Tips for organizing an accessible event
València is a city open to everyone, and our hotels and event spaces take all possible measures to be accessible to people with any type of disability. If you are thinking of organizing an event here, you too can help make it accessible.


